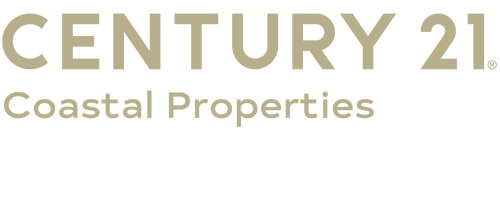


Sold
Listing Courtesy of: CRMLS / Century 21 Coastal Properties / Tennille Allerheiligen - Contact: 310-420-0389
22408 Linda Drive Torrance, CA 90505
Sold on 10/15/2025
$1,600,000 (USD)
MLS #:
SB25191142
SB25191142
Lot Size
7,203 SQFT
7,203 SQFT
Type
Single-Family Home
Single-Family Home
Year Built
1952
1952
Views
City Lights, Hills, Neighborhood
City Lights, Hills, Neighborhood
School District
Torrance Unified
Torrance Unified
County
Los Angeles County
Los Angeles County
Listed By
Tennille Allerheiligen, DRE #01958916 CA, Century 21 Coastal Properties, Contact: 310-420-0389
Bought with
Steve Schloeder, Bonanza Realty
Steve Schloeder, Bonanza Realty
Source
CRMLS
Last checked Dec 13 2025 at 9:26 AM GMT+0000
CRMLS
Last checked Dec 13 2025 at 9:26 AM GMT+0000
Bathroom Details
- Full Bathrooms: 2
Interior Features
- Water Softener
- Recessed Lighting
- Sunken Living Room
- Granite Counters
- Laundry: Inside
- Laundry: Washer Hookup
- Ceiling Fan(s)
- Laundry: Common Area
- Dishwasher
- Windows: Double Pane Windows
- Free-Standing Range
- Walk-In Closet(s)
- Primary Suite
- Main Level Primary
- Separate/Formal Dining Room
Lot Information
- Back Yard
- Front Yard
- Landscaped
- Yard
- Sprinklers In Front
- Sprinklers In Rear
Property Features
- Fireplace: Family Room
- Fireplace: Gas
- Fireplace: Wood Burning
Heating and Cooling
- Forced Air
Flooring
- Wood
- Carpet
- Tile
Exterior Features
- Roof: Composition
Utility Information
- Utilities: Water Source: Public
- Sewer: Public Sewer
School Information
- Elementary School: Seaside
- Middle School: Calle Mayor
- High School: South
Parking
- Driveway
- Garage Door Opener
- Garage
- Door-Multi
- Electric Gate
Stories
- 1
Living Area
- 1,876 sqft
Listing Price History
Date
Event
Price
% Change
$ (+/-)
Aug 24, 2025
Listed
$1,675,000
-
-
Additional Information: Coastal Properties | 310-420-0389
Disclaimer: Based on information from California Regional Multiple Listing Service, Inc. as of 2/22/23 10:28 and /or other sources. Display of MLS data is deemed reliable but is not guaranteed accurate by the MLS. The Broker/Agent providing the information contained herein may or may not have been the Listing and/or Selling Agent. The information being provided by Conejo Simi Moorpark Association of REALTORS® (“CSMAR”) is for the visitor's personal, non-commercial use and may not be used for any purpose other than to identify prospective properties visitor may be interested in purchasing. Any information relating to a property referenced on this web site comes from the Internet Data Exchange (“IDX”) program of CSMAR. This web site may reference real estate listing(s) held by a brokerage firm other than the broker and/or agent who owns this web site. Any information relating to a property, regardless of source, including but not limited to square footages and lot sizes, is deemed reliable.



Description